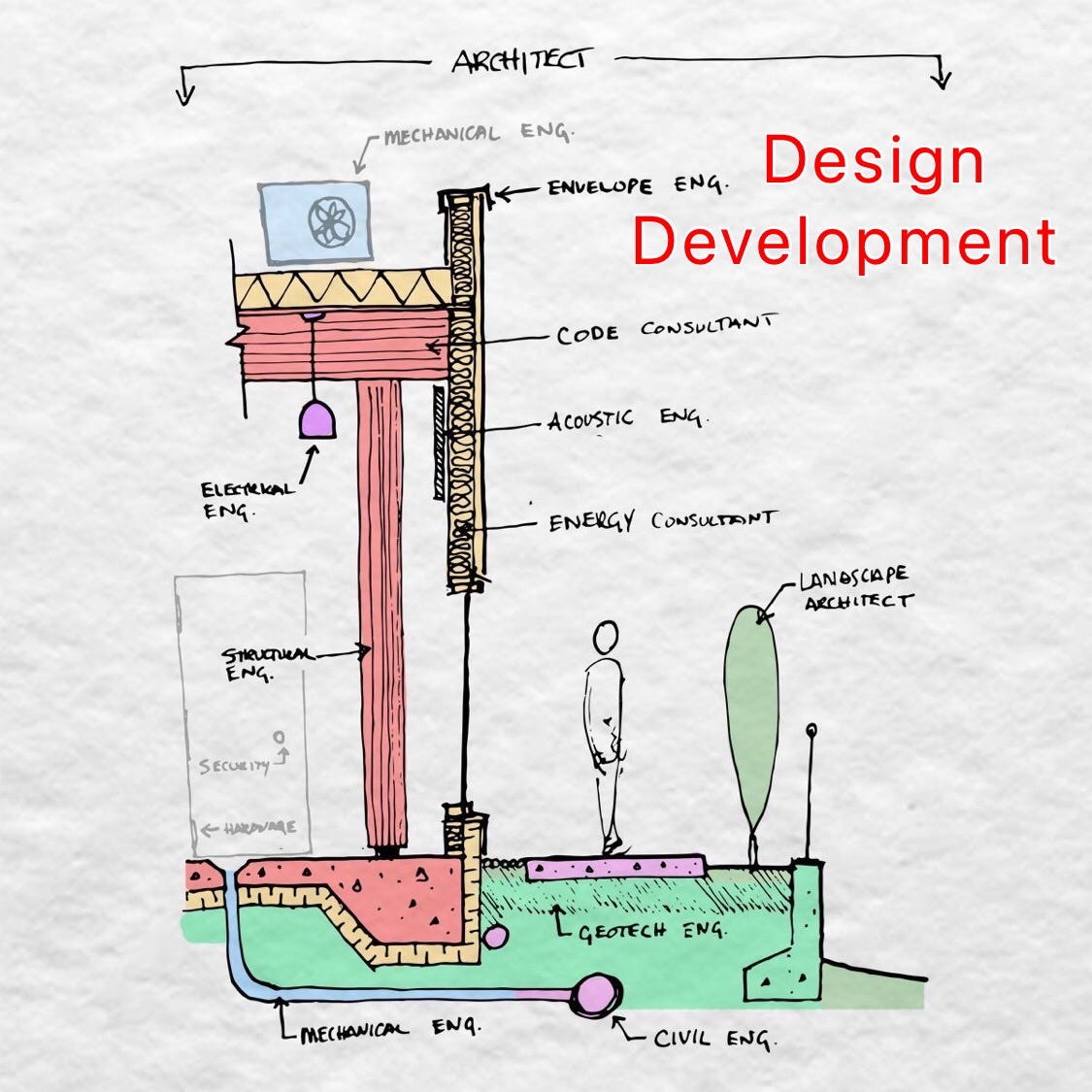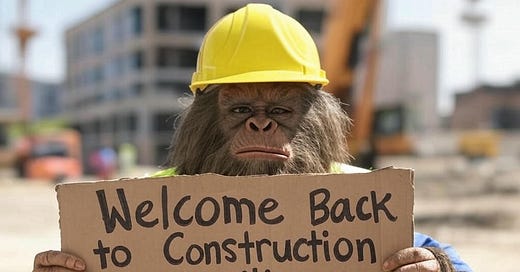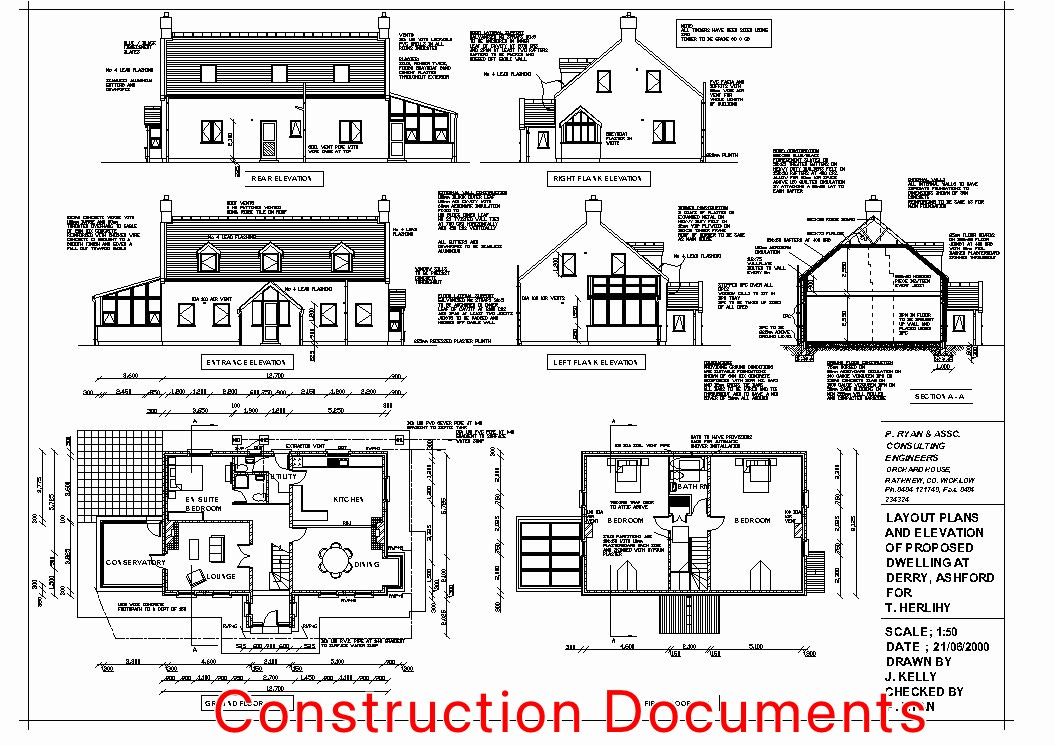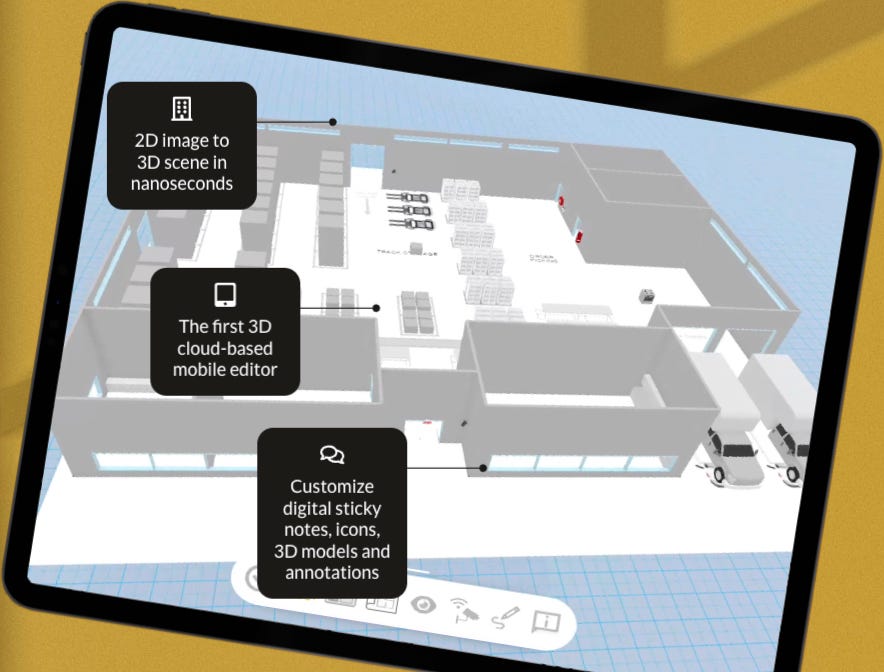Hey! Happy Saturday! Matt here.
Welcome to the Construction Curiosities newsletter!
We are well into 2025 and we are launching a new content calender. Each month we will investigate a different theme/ phase of Construction from Design through Estimating & Contracting, all the way to closeouts.
March = Month 1 = Project Design
Lessssgo!!
Summary
This week we will look at:
One Musing: The 6 Phases of Construction
Construction Contrarian: Redundant Phases?
Contech Corner: CoreSpec 3D
One Meme: 50% CD??
The 6 Phases of Construction
If we are going to walk through the entire construction process, we might as well look at all the Phases of Construction and especially expand the Design Phase here. (As it’s the Theme Month!)
One thing I’ve realized is that so many people in the Construction Industry don’t understand how the Design Process works. Aside from Architects/ Engineers and those who work in Precon, of course. Truth be told, I didn’t fully understand it either until I started working for an Owner’s Rep firm and was involved in the design process.
The American Institute of Architects (AIA) breaks up the whole construction process into 6 phases. 4 of which are Design. Let’s walk through the whole construction process in layman’s terms and with simple illustrations.
6 Phases of your Construction Project
1. Programming
Programming is the stage where you figure out what you want to build. Let’s say you want to build a house. How many bedrooms do you want? Bathrooms? Do you want an attached garage or detached? Do you want a game room? Open concept?
2. Schematic Design (SD)
In Schematic Design or SD stage, the architect will take the requirements from programming and prepare a series of rough sketches. This will show you the general layout of the house and the size of the rooms. The house floor plan can be put on a site plan so you can see how it is positioned on the property.
3. Design Development (DD)
In the Design Development or DD phase, the drawings are more detailed. The design consultants really get to action. The Structural, Mechanical, Electrical, Plumbing, Landscape, etc., start to take real shape. Outline specifications are put together that list all major materials, equipment, and finishes.
By the completion of 100% DD, all major decisions should be made.

4. Construction Documents (CD)
In the Construction Documents (CD) phase, the drawings and specifications are completed. All the construction details and specifications are completed.
At 100% CD all the information is there for the project to be bid on and built.
4. Bidding
Through one of many procurement methods, the project is bid, and a contractor is hired.
Construction
If you don’t know what this phase is… Why are you even reading this newsletter??
Well, there you have it. The extremely oversimplified Construction Yeti version of the Construction Phases.
I hope that if you were one of the many who didn’t know how design works, you at least now have a high-level understanding of the process.
Did you know it all, or did you learn something?
Construction Contrarian
from our friends at Dell Management to make us stop and think about the way we’ve always done things
Do We Really Need Two Phases? Why Schematic and Design Development May Be Redundant…
With modern BIM tools and real-time collaboration, do we still need two separate design phases, or are we just creating unnecessary extra steps that add time and cost?
ConTech Corner
Introducing the ConTech Corner where we will look at an innovative Tech solution that I’ve started using, or I think is really cool, and/or BOTH!
This week, let’s look at CoreSpec 3D from Boom Interactive. It’s something that I’ve started playing with and using this year.
The use cases are incredibly open ended.
It’s a Digital Twin, but not the complicated, hard to utilize version you are used to thinking about.
Keeping on theme with Project Design, I initially saw a HUGE need for it during the early stages of design. Many Project Owners can’t visualize a 3-dimensional space from a 2-dimensional flat floor plan. Heck, I’ve been looking at flat floorplans for a long time and there’s still something about a 3D rendering that helps you “see” and “feel” how the building goes together.
The system takes a 2D drawing or even a line-sketch floorplan and transforms it into a 3D scene in a matter of a second or two. Then, each wall and feature is fully movable and customizable so you can work with a client or Architect in a real-time Design Charrette.
But that’s just the start of the uses of the Platform. It truly has value and uses from Design inception, through Construction Coordination, all the way to a “Living Floorplan” As-Built where the Facility Owner can have all their O&M manuals linked in, photos of the construction process (such as in-wall or above ceiling), as well as real time feeds from Building’s Smart Devices.
Here’s a better explanation of all the features from Boom Interactive CEO, Timber Barker:
If you see how a simple 3D platform could change the way you communicate and share information, I’d love to show you and get your opinion on it!
Shoot me an email at matt@constructionyeti.com and let’s find a time to chat.
One Meme
When can we all come to an Industry Consensus of what metrics constitute a complete or incremental design phase?
What’s your thoughts on this week’s topics? What are your thoughts on the semi-new structure? Let us know!! Be honest…. we can take it!














